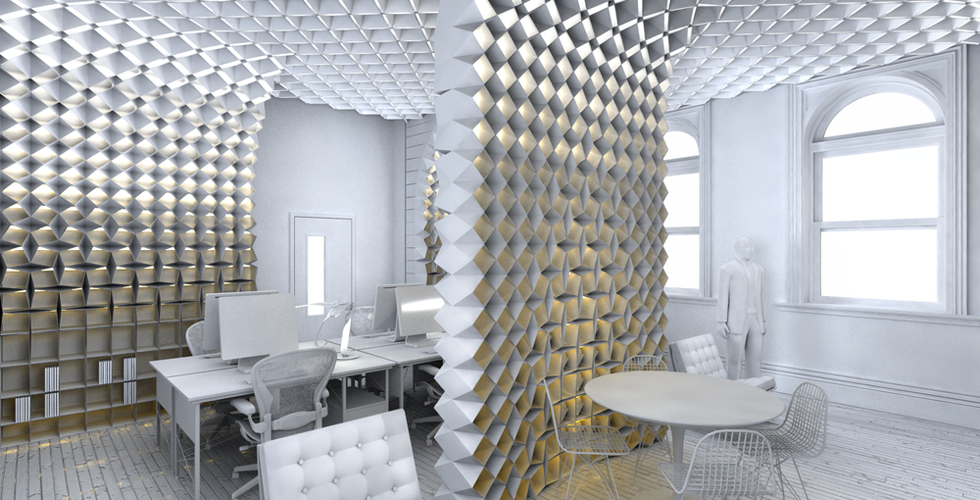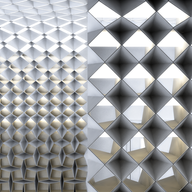Multifaceted membrane for an archive and publication office

XO is a concept developed for the Pratt Institute School of Architecture’s Archive and Publications office in 2006. Pratt was going through a transformation in its pedagogy, creating an environment that would enable a new focus on digital practice, parametric design, and the application of scripting as an integral component of the design process. New techniques introduced to the general education focused on exploration of new software platforms as contemporary mediums for architectural development. The Pratt Architecture student journal, InProcess, was revived as a medium to capture and promote this new body of work being produced at the school. In response the Architecture School’s Archive and Publication office underwent a significant increase in capacity and structuring. Pinup space for the publications spread’s, storage of student work submissions (DVD), temporary model storage, administrative documentation, and team meeting and faculty review space all had to be increased and integrated into a single limited space. In addition the full time student staff also needed to be able to use this space a part office part studio part home to accommodate the job’s demanding schedule. At the time the Archive office also served as the schools exhibition team which required temporary flexible space for staging/ production of exhibition related content.
The concept of XO was simple, push all the archive storage and publication pinup requirements to the perimeter into a continuous membrane that would wrap an open space. This would leave an open flexible plan populated with easily reconfigurable furnishing. In the center of the space drop down one ribbon of the membrane to implicitly define an organization to the space. This created the ability to define the room in two axis, one split the room into two halves , a hard work space and a soft flexible meeting space, the other axis three ribbons, two perimeter bays spanning the length of the room and a center band of two rectangular work zones.

The membrane functioned as storage/ pinup space while also acting as medium for a LED bay lighting system. This bayed approach allowed for the programming of the direction intensity and color of the lights to meet the differentiated needs of the rooms multiple functions. During a typical work day the consistently distributed lights on the ceiling plane could be set to locally light over work spaces only where needed, or create a homogenous white light for publication review. When exhibitions were developed the vertical lights could be brightened and the ceiling lights dimmed to reflect the gallery lighting conditions. During evenings when working on monitors and laptops, the wall lights would subtly glow lowering the contrast between screen and room reducing strain on the eyes. Or they could be lowered to simply floor lighting for a quick nap. When unoccupied the lights would gradate to Pratt’s school colors branding the relationship between the pedagogy and practice of the school.
To accommodate these varied requirements, the membrane, assembled from laser cut aluminum “pods”, undergoes directional change on the open front face. While the back face always returns to a rectilinear configuration to meet a consistent liner substructure. This approach allows for modular production and assembly as well as ease of removal for maintenance or repair. Modular configurations range from square storage shelves, diamond DVD receptacles to rectilinear pin up bays proportioned to match the publication dimensions. Between these consistent regions blending zones allow the configuration of the bays to move from one functional state to the other while maintaining a constant unbroken structural lattice. This culminates in the ceiling grid where the ratio of surface to opening is reversed, favoring surface, a general space frame configuration of the panels which span half room.
Development of the lattice was achieved first in 2006 using a combination of Bentley’s Generative Components and Rhinoscript for McNeel’s Rhino 3d and reconstructed in 2012 using Grasshopper for Rhino 3d. Although an unrealized proposal XO is reflective of the environment of Pratt during the time and the commitment of the faculty and students to explore, produce, apply, inhabit and use spaces and architectural membranes developed with new digital processes









































